
Home Email List of Projects Project Sites and Links Articles Robert Davis Biography
Santander Theater - Sao Paulo Brazil
The auditorium in proscenium mode.
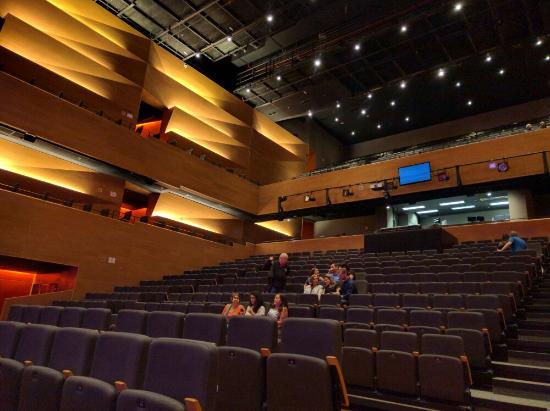
Loge, control room, balconies and technical ceiling.
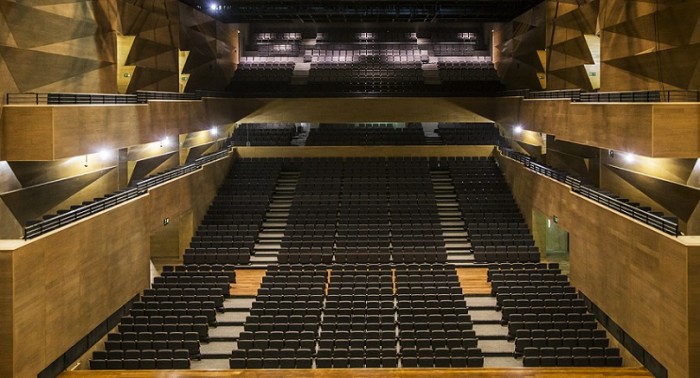
Auditorium from the stage.
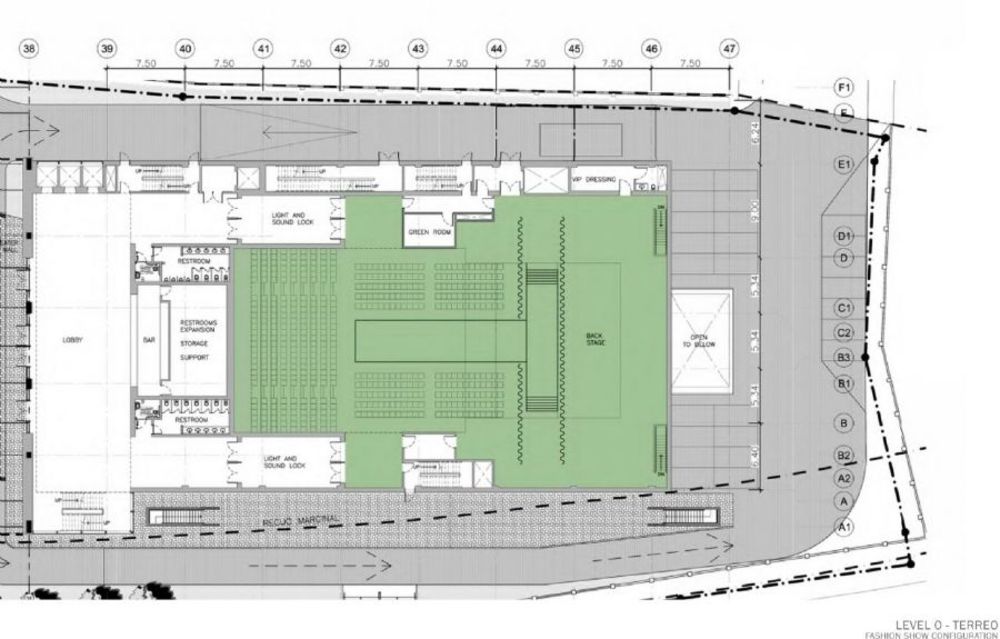
Main floor plan in runway mode, suitable for fashion shows.
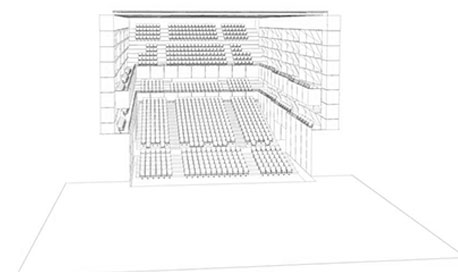
Perspective drawing of proscenium mode.
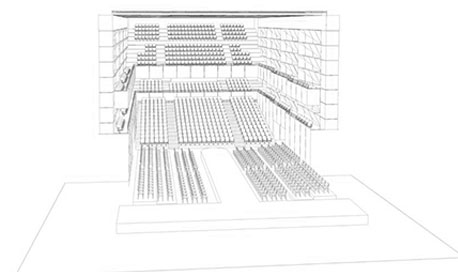
Perspective drawing of runway mode.
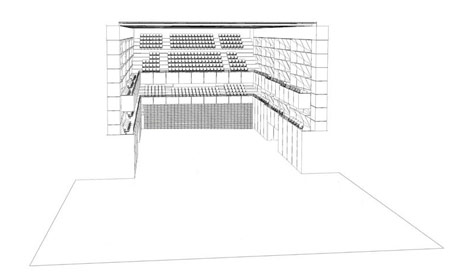
Perspective drawing of flat floor mode.
Associated with a vast new multi-use development at an auspicious site in Sao Paulo, Brazil, the 1100-seat Santander Theater transforms from a professional proscenium theater capable of presenting the highest level of musical theater and popular entertainers, to a runway style room capable of presenting fashion shows and similar events requiring a central runway (think televised award and talent shows), to a flat floor room capable of presenting corporate mega-parties with live entertainment and a high level of themed decor. It is an understatement to say that this is not easy.
In addition to the normal complex functions of an auditorium ceiling, here the technical ceiling also serves as a gridiron for events that use the auditorium as stage area. The technical ceiling provides services throughout the auditorium that normally are found only over the stage (and apron) such as continuous overhead access, structural attachment points for heavy loads, stage rigging and company switches.
Already far along in planning when we became involved, Robert Davis provided 1) Coordination drawings, 2) Overall review for function, and 3) Contract documents for bidding the stage equipment including stage and auditorium lifts, audience chairs and chair wagons, stage flooring, motorized stage rigging and a dense ultra-modern stage lighting rig with networking, conventional stage lighting fixtures and moving lights.
Our clients were AIC Arquitetura e Urbanismo in Sao Paulo.
Home List of Projects