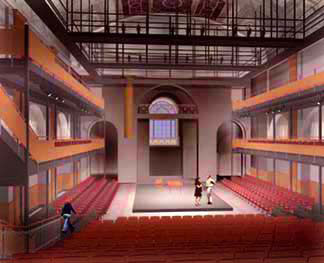
Home Email List of Projects Project Sites and Links Articles Robert Davis Biography
Pell Chafee Performance Center - Trinity Repertory Company
Providence, Rhode Island

CAD rendering: Rachel Kangas, Durkee Brown Viveiros
Werenfels Architects
Trinity Repertory Company operates two vital theaters in downtown Providence and has one of the most vibrant repertory companies in the world. They are planning the renovation of a former bank building about half a block from their current theaters. This new space, more experimental than either of their existing theaters, would be used for conservatory work and for repertory productions that would benefit from the spatial character, relative freedom and smaller size this hall will offer. Computer renderings allow early visualization of a complete room even though many aspects of the design are not final or thoroughly tested.
Aspects of the current planning include:
- Flexible seating with capacities ranging from 200 to 350.
- The bank is partly demolished. The half-demolished appearance will probably remain as a relic while the new scaffolding is inserted in a way that hardly touches the existing structure at all.
- Complete new mechanical, electrical and plumbing systems.
- Acoustical work, reducing exterior noise penetration, reducing long reverberation times, reducing late echoes and reducing mechanical system noise to very low levels.
- Rudimentary support facilities in the basement. Proximity to the existing offices and other support spaces of Trinity Rep. means this facility needs to have only the support spaces that are serving performances here.
- New traps, new technical galleries, new large professional lighting system, new pipe grid at a very high elevation to allow scenery to use the full height of the room.
Architect: Steve Durkee and Sean Redfern of
Durkee Brown Viveiros Werenfels Architects
Acoustician: Jerry Marshall of KMK
Home List of Projects