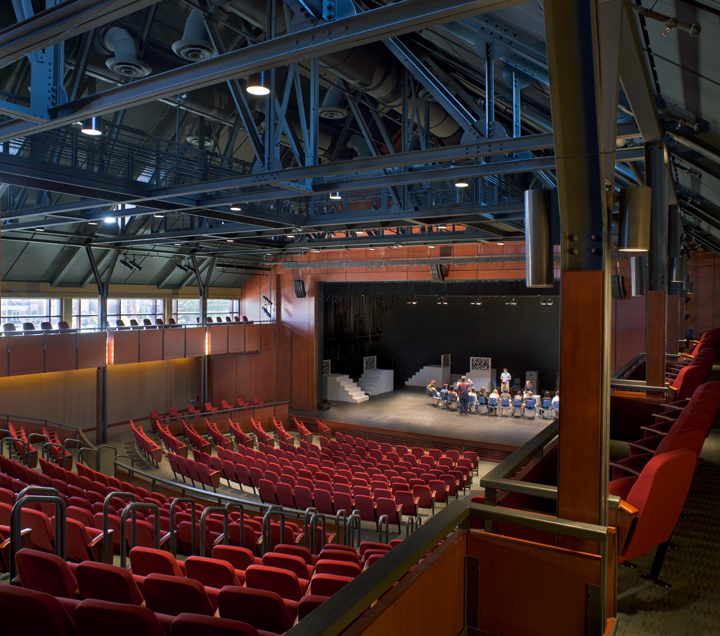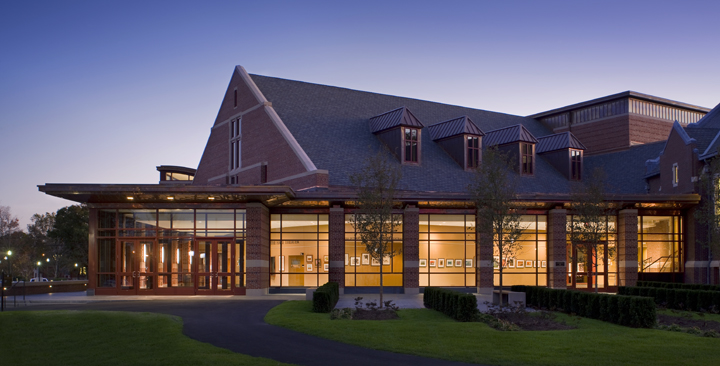
Home Email List of Projects Project Sites and Links Articles Robert Davis Biography
Thayer Academy Center for the Arts - Braintree, Massachusetts
Thayer Academy recently completed renovating their existing auditorium, Frothingham Hall, into art studios and music rehearsal spaces, and adding a new, larger, adjacent auditorium. The project includes the new 540-seat auditorium, proscenium stage, dance studio, performing arts support spaces such as dressing rooms and a scene shop, art studios, offices, and a lobby/gallery that opens onto a lawn for indoor/outdoor receptions. The Thayer Academy campus is a collection of landmark buildings in a landmark district. The two adjacent and integrated buildings, the old auditorium and the new auditorium, are a focal point of the campus and also are the main entrance facade of the campus. The renovation preserves the historic fabric of the existing building while the new building fits in graciously with the context. The combined facilities opened in the fall of 2008.
Ample daylight for assemblies, meetings and recitals is excluded completely with motor-operated shutters for technical work, rehearsals and performances. The low ambient noise level in the surrounding community and proper choice of glazing in the windows result in appropriate control of exterior noise.
The new stage is equipped with a professional dance floor, demountable orchestra shell, single purchase stage rigging, stage draperies, and a complete stage lighting system.

Auditorium.

Lobby gallery and lawn.
Architect: Eck MacNeely Architects
Acoustician: Acentech
Home · List of Projects