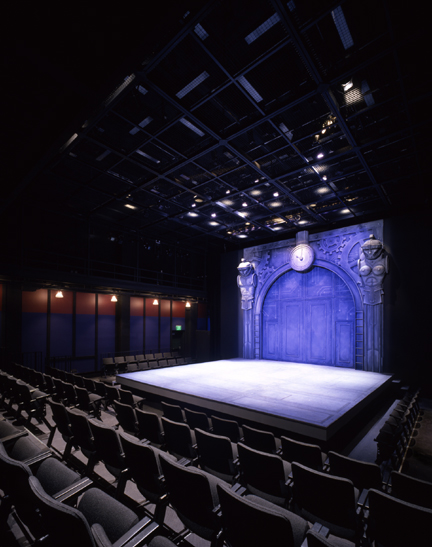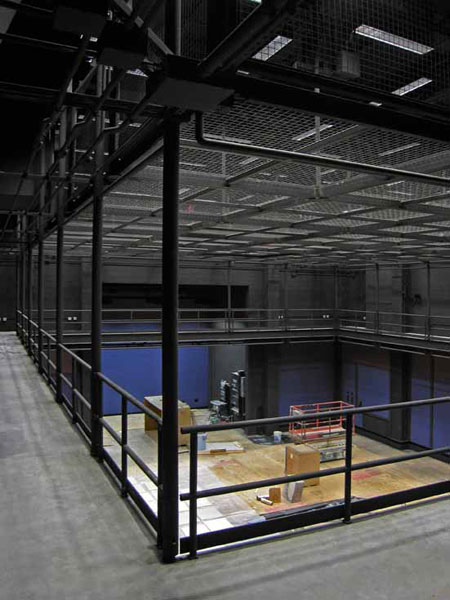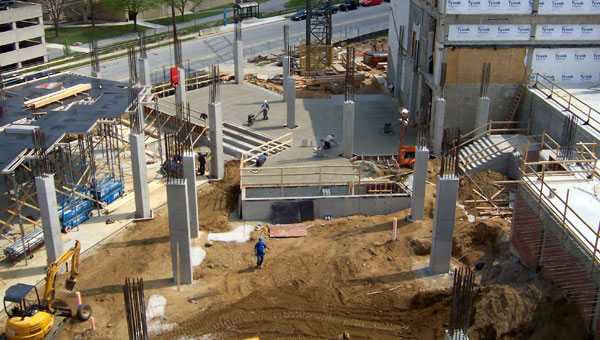
Home Email List of Projects Project Sites and Links Articles Robert Davis Biography
Towson University Center for the Arts - Towson, Maryland

In the University of Maryland system Towson University is the fine arts campus. The existing structure dates from approximately 1970 and houses diverse arts activities including sculpture, painting, photography, dance, jewelry, drama, music, and electronic media.
The $53 million project included renovating all existing space and adding roughly 50% to the total size of the facility. The department of dance moved here from elsewhere in the campus to make the renovated facility their new home with new dance studio spaces and a new dance performance lab. Other new venues added included a recital hall and drama performance lab. Two existing art galleries, the main Holzman gallery and the asian gallery, were relocated in the facility and a new thesis gallery was added.
The project finished construction in October of 2005.

New Drama Studio - Construction on this 200-seat drama performance lab is almost complete. The technical gallery wraps around all four sides of the room and has a removable guardrail for convenience in attaching acting levels and escape stairs at the gallery elevation. The control room roof is just out of view to the right in this photograph. The control room roof provides access onto the wire mesh grid.
The dimming system provides 288 20-ampere dimmers. In addition there are stage lighting data receptacles, non-dims and dimmed houselight receptacles distributed throughout the theater. There are no permanent houselights; houselights are to be designed, hung and focussed to suit the artistic goals and seat configuration of each production.

New Drama Studio A under construction. The technical gallery that wraps around all four sides of the room is the lowest visible steel frame. The control room roof is the next higher visible steel frame. The grid and its hangers are not yet installed in this view.

New Dance Studio 1 - In the foreground the foundations are being prepared for the slab under the resilient dance floor in the new 60-seat dance performance lab. Just beyond and facing the campus is the new main public entrance to the building. To the right a lobby stair starts up the new mall-like public way that cuts diagonally through the bulding. To the left is the more private dance department corridor that serves dance department studios and offices. In the far right background are art teaching spaces that remain in use during this phase of the renovation.
Joint Venture Architect: The Design Collective, Baltimore MD
Joint Venture Architect: Wilson Butler Architects, Boston MA
Acoustician: Acoustic Dimensions
Home List of Projects